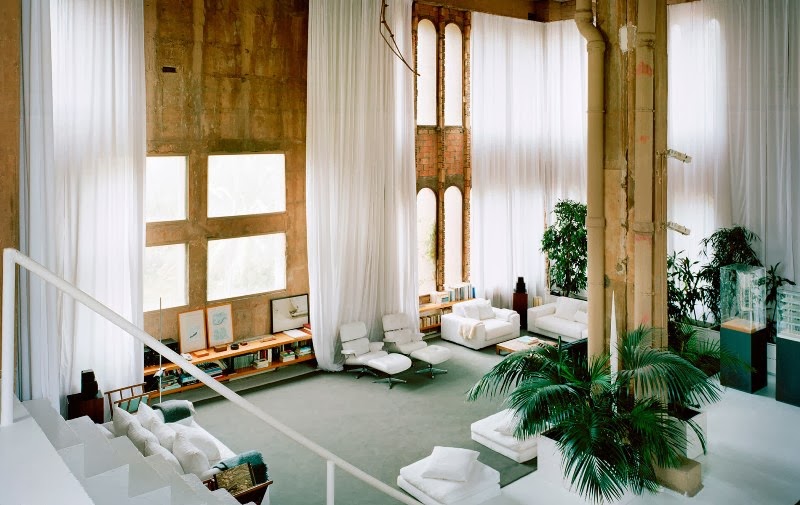What you need to know about the project -
this is the renovation of 19th century cement factory in Barcelona (Spain),
from demolished factory into lush personal residence, working and exhibition space.
What’s most interesting to us, garden
freaks, is the fab idea how to combine greenery with fantastic various
architectural languages (Catalan civic gothic style, surrealist elements
and early European post modernism), because
even more stunning than the inside is the immense and beautiful gardens
surround the entire area.
The renovation began in 1973, the total
floor area is over 3,100 square meters, the original industrial complex
included over 30 silos, huge machine rooms and underground structures.
Just have a look by yourself, but keep my
hand, cos we are not done yet, okay?
First planting appears.
Recommended further reading The Story of Buildings: From the Pyramids to the Sydney Opera House and Beyond
Recommended further reading The Story of Buildings: From the Pyramids to the Sydney Opera House and Beyond
Ricardo Bofill said: “To be an architect
means to understand space, to understand space organized by man, to decipher
the spontaneous movements and behavior of people, and to detect the needs of
change that they might unconsciously express. It is essential to track down
these issues if we want to contribute with our personal work to the history of
architecture.”
Thank you for the journey!
Recommended further reading The Story of Buildings: From the Pyramids to the Sydney Opera House and Beyond














































5 comments:
Wow, grand images, amazing architecture, and stunning conversion!
I fully agree - stunning!
Ewa there are no words for this.
Only images can tell the story.
Thanks for knowing to pass along the pictorial narrative !
Garden & Be Well, XO Tara
Happy New Year.
creative adaptations...!!
ciekawe ;)
Post a Comment